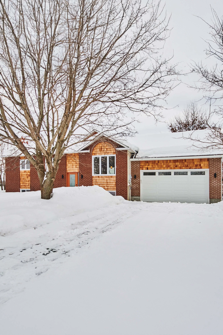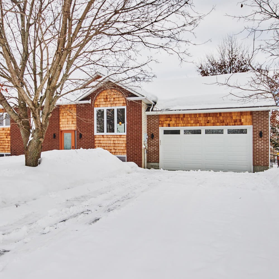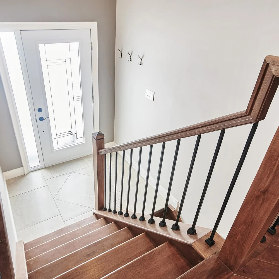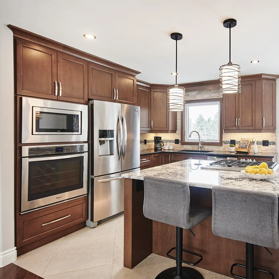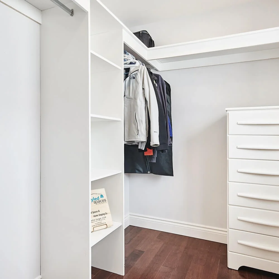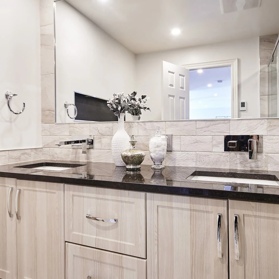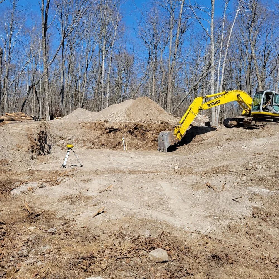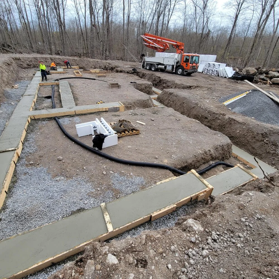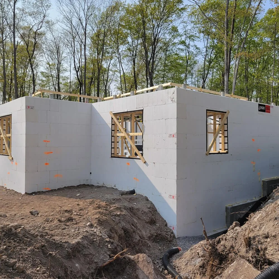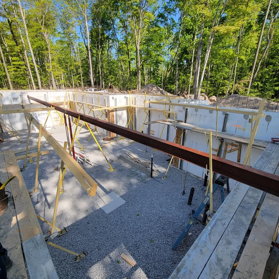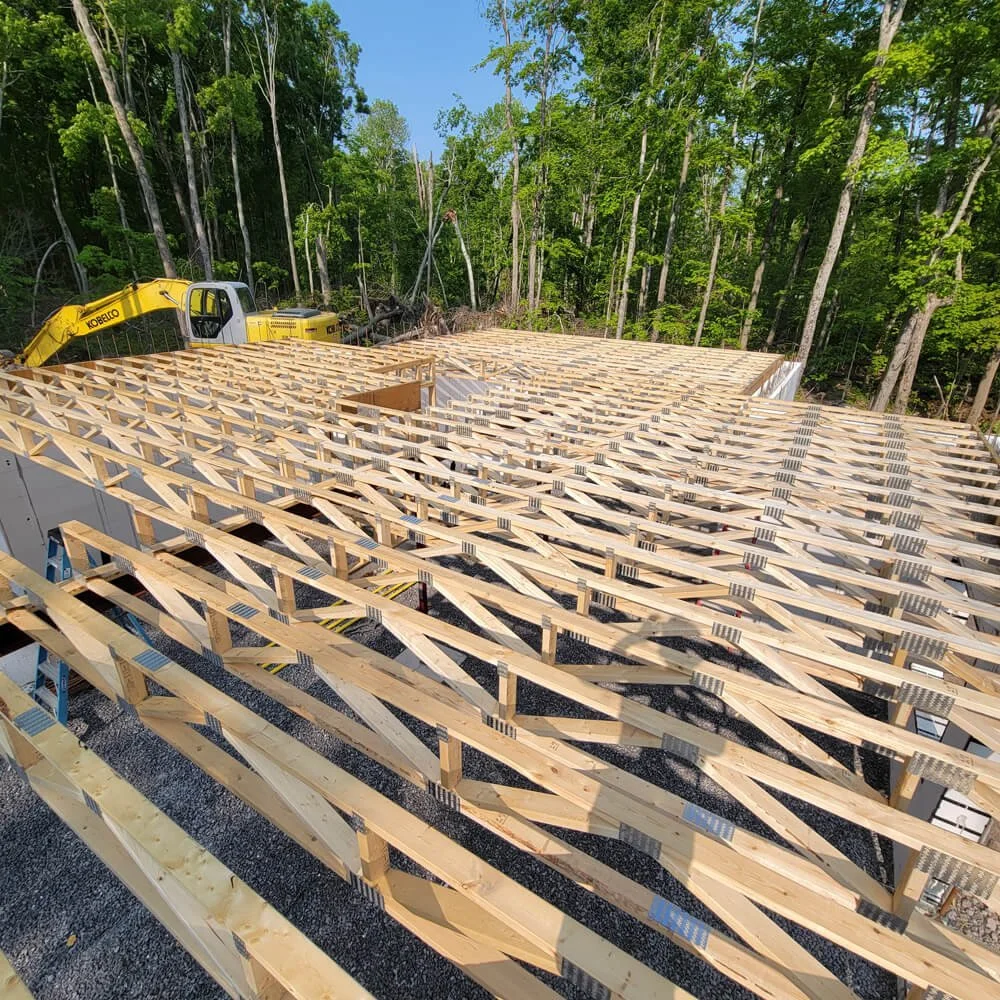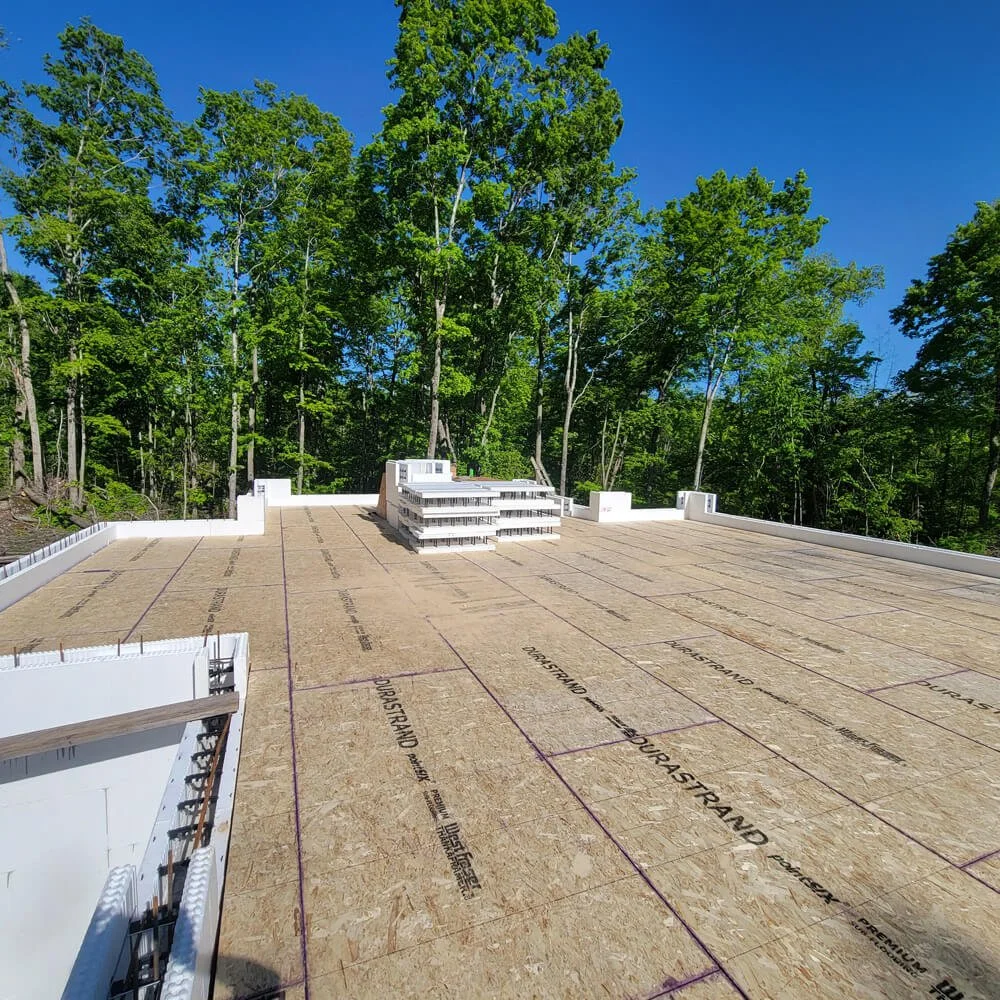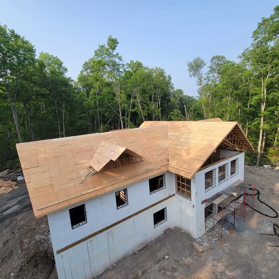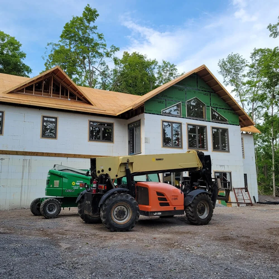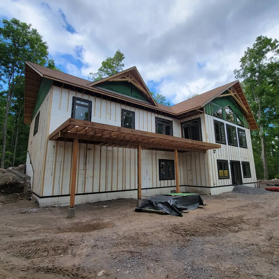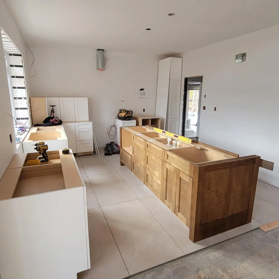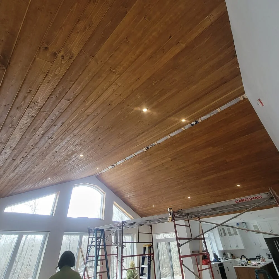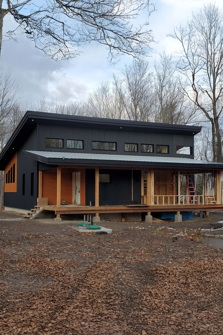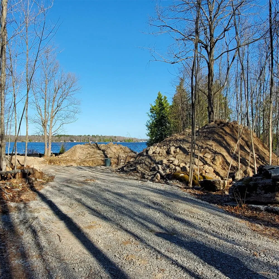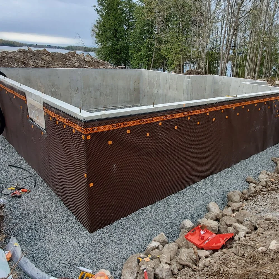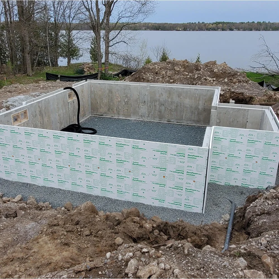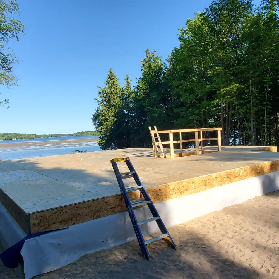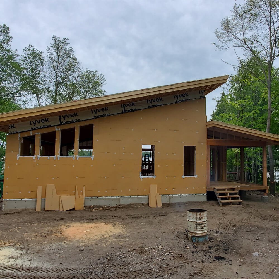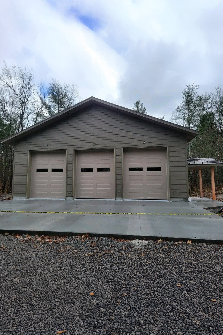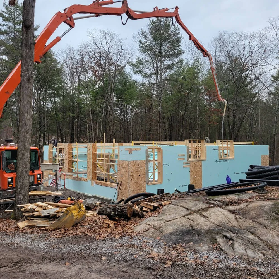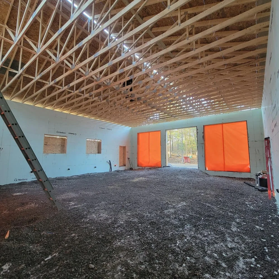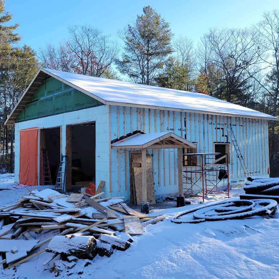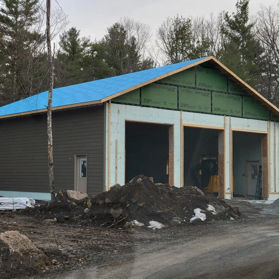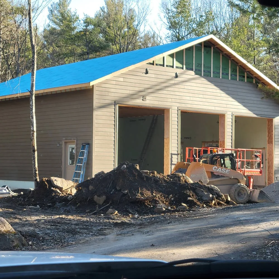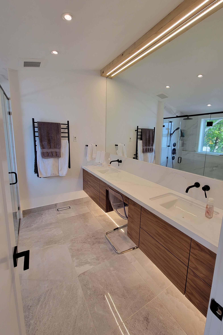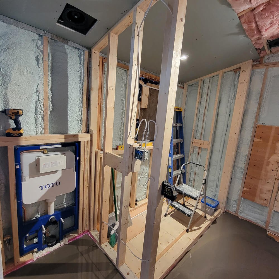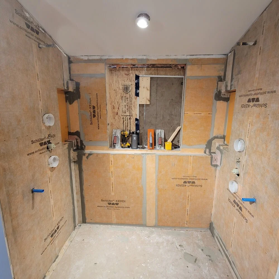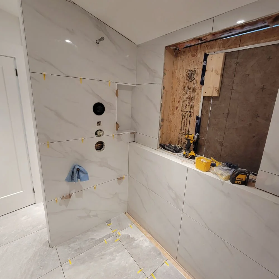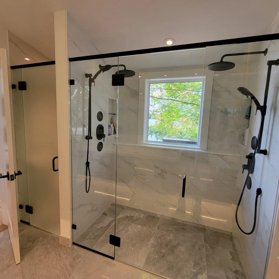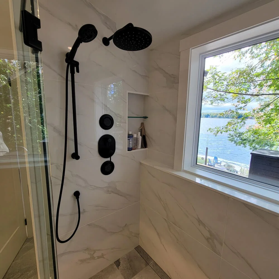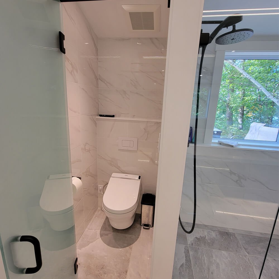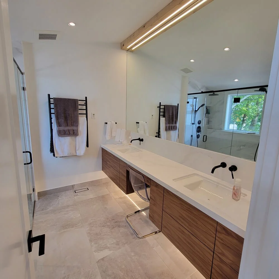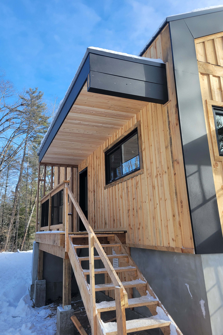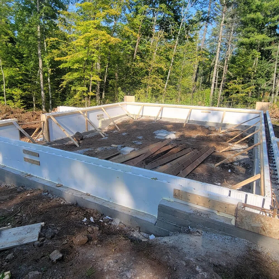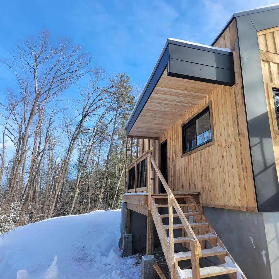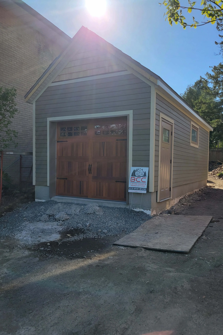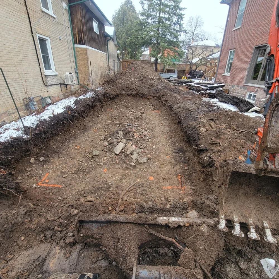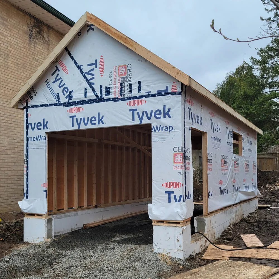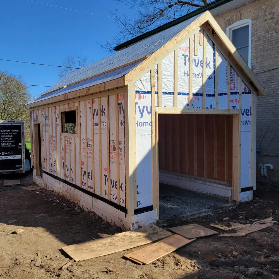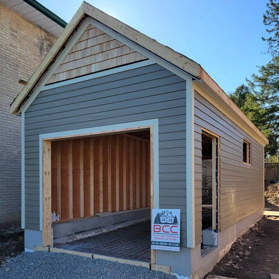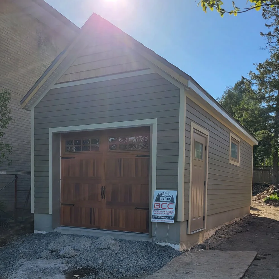
A Showcase That Blends Vision With Execution
Craftsmanship You Can Trust
At BCC Homes, we take pride in delivering high-quality custom homes and renovations that reflect our clients' unique visions. From stunning turnkey builds to seamless renovations, every project is built with precision, integrity, and attention to detail.
Explore the gallery to see how we’ve transformed spaces into functional, beautiful homes. Whether you’re looking to build from the ground up or enhance your current space, our expert craftsmanship ensures results that stand the test of time.
Our Most Recent Work
Des Ormes Renovation
Full House Renovation
This full house renovation involved removing everything down to the exterior stud walls, improving the floor layout to include a wider hallway, bigger bathroom with a large walk-in curbless shower, master bedroom with walk-in closet, and a two car attached garage.
Custom Build
ICF Bungalow
This 1750 sq.ft bungalow has an attached over-sized two car garage with radiant in floor heating. It features a full walkout basement, ICF walls throughout, triple pane windows, wood lap siding as well as natural cedar shake, engineer hardwood and porcelain tile floors.
Custom Build
Modern Bungalow
This beautiful modern bungalow was crafted with energy efficient as a top priority. It features 2 1/2” woodfiber board exterior insulation on the walls, triple pane fibreglass windows and doors, steel roof and siding with accents of cedar inside and out.
Custom Garage
42x48 ICF Shop
This 42’ x 48’ Insulated Concrete Formwork (ICF) shop features a 14’ ceiling, ICF walls, four 12’ high grade garage doors, a covered entrance, Hardie board lap siding, a beautiful metal shingle roof and radiant infloor heated slab.
Custom Bathroom
Ensuite Bathroom
This space was originally a guest bedroom converted into an ensuite bathroom. It features His & Her’s sinks and vanity, a double walk-in shower with body jets and bottle niches, and is topped off with a wall hung bidet toilet and heated porcelain tile floors.
Custom Build
Off-Grid Cottage
This custom 1000 sqft modern off grid cottage takes advantage of space in truss height to gain two extra bedrooms and a bathroom. It features pine board and batten siding from the trees cleared from the building site.
Custom Garage
Small Garage
This beautiful small garage was constructed with a ICF frost wall, 2x4 stud walls, engineered wood siding and natural cedar shake, metal shingle roof, and a garage door on each end to allow for vehicles to drive through to the backyard.
Let’s Work Together.
Have a project in mind? Whether you’re planning a custom home, a renovation, or an upgrade to your space, BBC Homes is here to help. Book a consultation with us today, and let’s bring your vision to life with expert craftsmanship and attention to detail.


